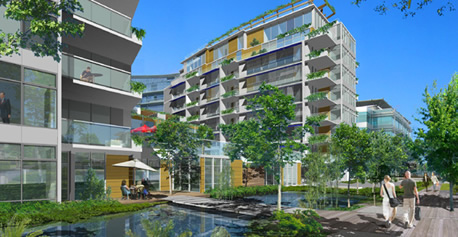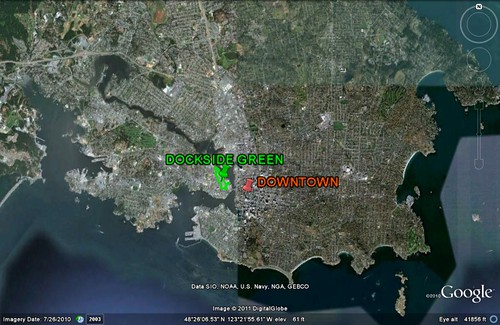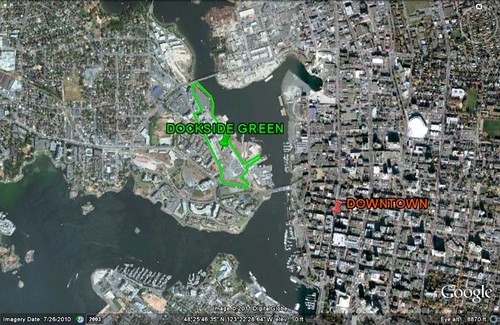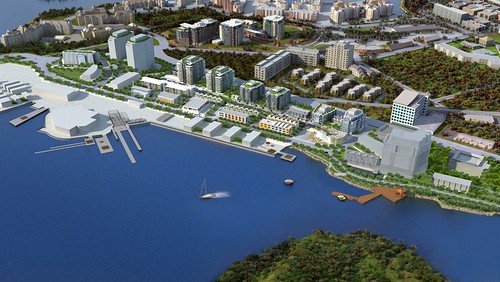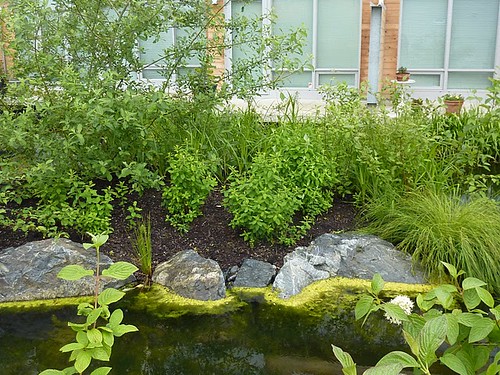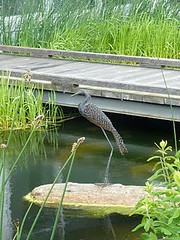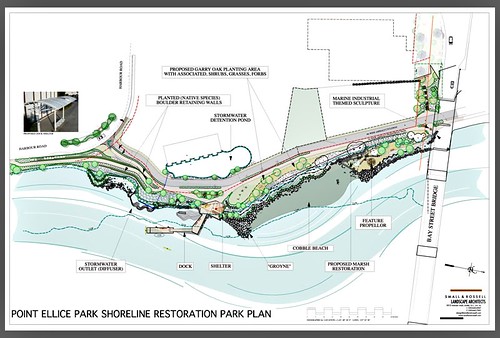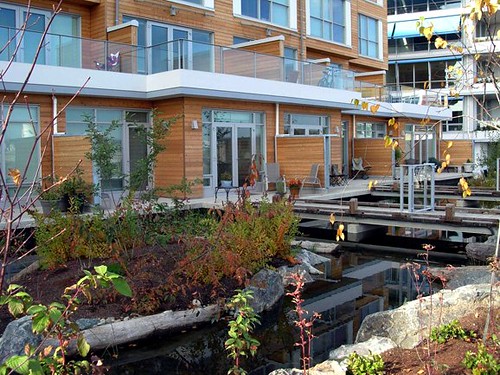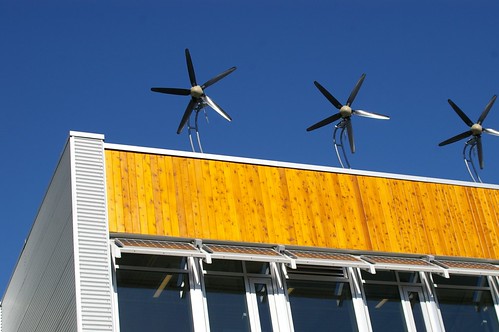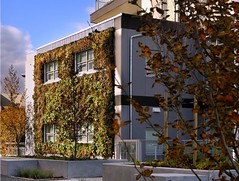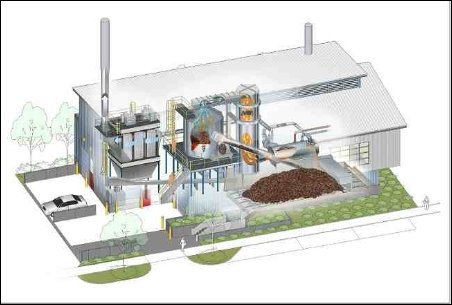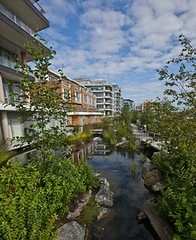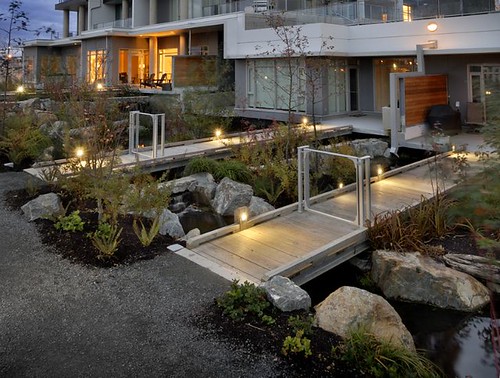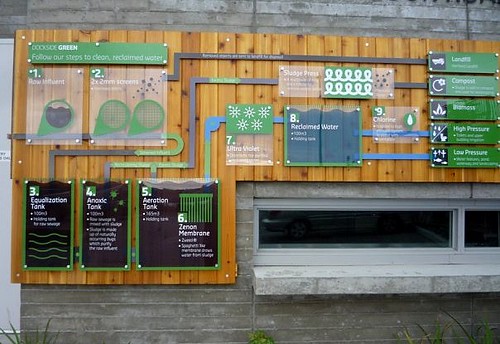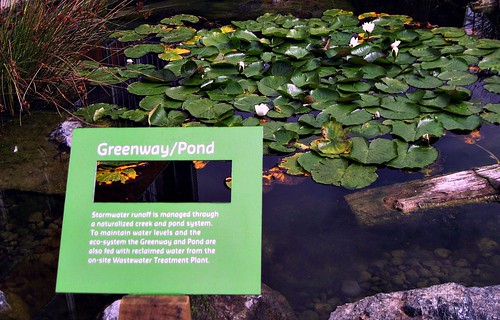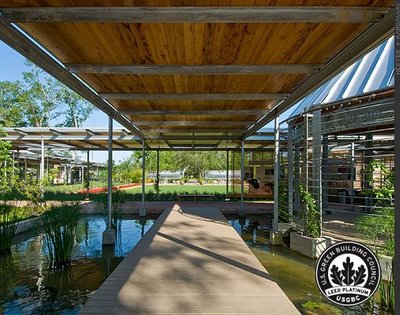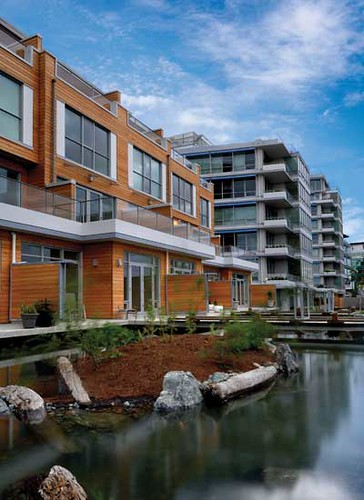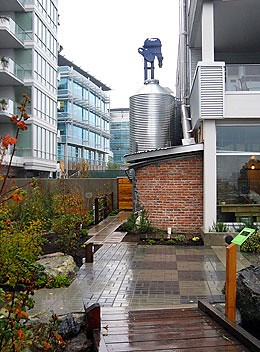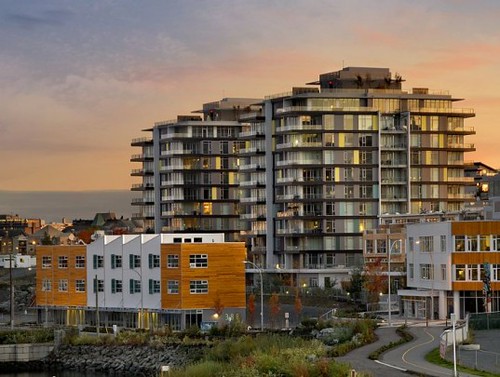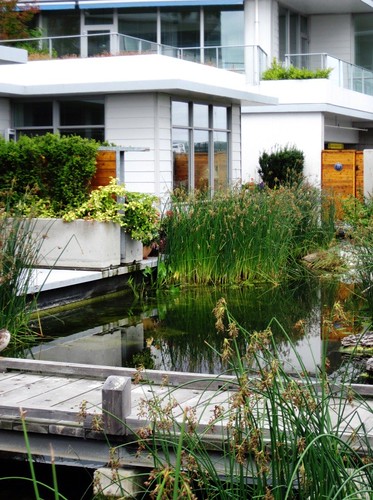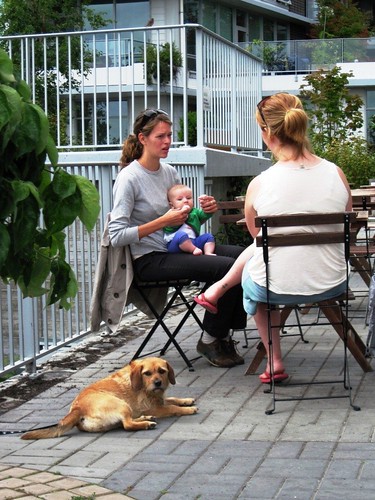Is This The World's Greenest Neighborhood?
As this post is published, I am on vacation in Victoria, British Columbia, a wonderful city that - among other good things - is home to Dockside Green, which some people are calling the greenest development in the world.
At least with respect to new, highly urban developments-in-progress, they may have a case to make: for starters, when NRDC, the US Green Building Council and the Congress for the New Urbanism first announced the LEED for Neighborhood Development pilot program to honor smart growth, the developers of Dockside Green made a point of being the program's very first applicant. It has since earned a platinum rating under LEED-ND.
Moreover, its two completed residential phases have also earned platinum ratings under the LEED green building programs, in one case setting a new world record for the highest LEED building score ever achieved and in the second case tying their own record. Its completed commercial phase has also earned, you guessed it, a platinum rating.
For the most part, I am going to let the photos and videos tell this rich story, but allow me to set the table with some basics. Dockside Green is on its way to becoming a 26-building redevelopment of a 15-acre, former brownfield industrial site (cleanup alone reportedly cost $20 million), being built in phases as an eventual mixed-use community of 1.3 million square feet and some 2500 residents.
Note the context in the heart of the region, not far from the central business district; it is served by multiple transit lines.
Dockside Green is being built by the financial institution Vancity, which launched the project with its partner, Windmill Developments, a firm committed to sustainability that persuaded the city of Victoria to approve a bold green concept for the site. (All of Windmill's projects have achieved LEED platinum certification.) Master planning was by the architecture firm of Perkins & Will (formerly Busby, Will & Perkins) Mechanical and electrical engineering as well as LEED consulting was provided by Stantec.
Shoreline restoration design (not yet undertaken) and other landscape design was provided by the landscape architecture firm Small and Rossell. (I'm sure I'm leaving many important contributors out. Feel free to supplement these credits in the comments.) The project is being developed in12 phases, comprising three neighborhoods, over seven years.
Dockside Green is host to a biomass gasification plant that, along with additional renewable energy technology including on-building windmills and solar panels, enables the development to be carbon-neutral. Each residential unit has a real-time meter showing energy and hot water usage along with associated carbon emissions, which can be easily compared with the development as a whole or the unit's history.
The project also has significantly advanced water and waste handling systems, including its own sewage treatment and graywater recycling facilities, along with sophisticated green infrastructure and landscaping for handling stormwater, all of which is captured on site. One of the most prominent and attractive parts of the water management design - and of the project as a whole - is a constructed stream running through the development.
Vancity worked with the city of Victoria to create and incorporate an affordable housing strategy to assist the project's goal of mixed-income living. By all accounts, the developers have worked from the beginning to create not just a great development with a sustainability strategy but a development of great ambition that has been all about sustainability from the beginning. From the project's website:
"A model for holistic, closed-loop design, Dockside Green functions as a total environmental system in which form, structure, materials, mechanical and electrical systems interrelate and are interdependent – a largely self-sufficient, sustainable community where waste from one area will provide food for another. This is a dynamic environment where residents, employees, neighbouring businesses and the broader community interact in a healthy and safe environment, reclaimed from disuse and contamination.
"As a LEED® Platinum-targeted project, Dockside Green's principles of New Urbanism, smart growth, green building and sustainable community design are all essential elements of the development plan . . .
"An integrated approach to design has been adopted, tailoring it specifically to the Dockside lands and the Victoria West community, recognizing the need to apply integrated design principles to the whole site – not just individual components and characteristics. A holistic, closed-loop design approach is the only way to enhance synergies and achieve our sustainability goals.
We strive to move the concept of whole-system costing beyond building design to include site and community infrastructure costs. For example, a sound green building strategy like ecological stormwater management will reduce infrastructure costs, while reducing the emission of greenhouse gases and heat-island effects, creating natural habitat and improving human health. Our ability to exploit whole-system thinking will be critical to our success: ecologically, socially and financially . . ."
For an excellent in-depth history and analysis of Dockside Green, see this highly informative article in Terrain by Portland-based architect Ken Pirie. Some readers may also be interested in the following:
Dockside Green Design Guidelines (3,760 kb)
Dockside Green Sustainability Report 2008 (2,000 kb)
Dockside Green Green Initiatives (6,890 kb)
So, how does this intensely green development work as a neighborhood? This may be where the "in progress" qualification comes into play. I think we are far from seeing it at its best.
For now, there is a fair amount of shopping right across the street, including a supermarket, so necessities are at hand. But my wife found the highly contemporary architecture a bit "austere," and I think she has a point, especially with only a minority of the contemplated development constructed at this point; I found myself wishing for more warmth, which might come with more critical mass. In any event, whether one goes for the architecture or not is a matter of taste. We certainly didn't dislike it. I also wished for at least a small park, which may eventually come if the waterfront is improved as contemplated in Small & Rossell's site plan.
Dockside Green certainly isn't yet the kind of complete, mature, multi-generational neighborhood highlighted by Scott Doyon's "popsicle test" (can an 8-year-old go get a popsicle on her own and return home safely before it melts) and featured in my last post. Now, there is a sense of isolation, in that it feels much more walkable internally than externally. There is still a large industrial tract between the development's buildings and the waterfront to the east, along with a wide arterial road between the project and the commercial and residential properties on the hillside to the west. The remaining Dockside Green tracts to the south are still undeveloped, the parcels currently unkempt and fenced off. The whole surrounding area is clearly under redevelopment, though, so perhaps the critical mass that comes with neighborhood build-out will make the project feel more connected. It will be interesting to check back in a decade or so.
In the meantime, the water features are spectacular, lending quite a bit of nature to the development. We enjoyed the bakery and coffee bar, and so did quite a few others on a Tuesday morning. There were pets and a few small children (pre-school) around. The Galloping Goose bike trail, which runs alongside Dockside Green, was definitely being enjoyed. I came away hopeful for the neighborhood's evolution as well as majorly impressed by its green technology.
For additional perspective, watch these two videos. The first is a developer-sponsored, but informative, account of the neighborhood from the point of view of residents. The second presents the commentary of city officials and a founder of the environmental organization Smart Growth BC (now merged with the Canada Green Building Council):
Dockside Green Story: "Natural Growth", Victoria BC from Aclara Promotions on Vimeo.
Publication of the blog will be reduced (but not stopped) while I am on vacation, until after Labor Day.
Move your cursor over the images for credit information.


