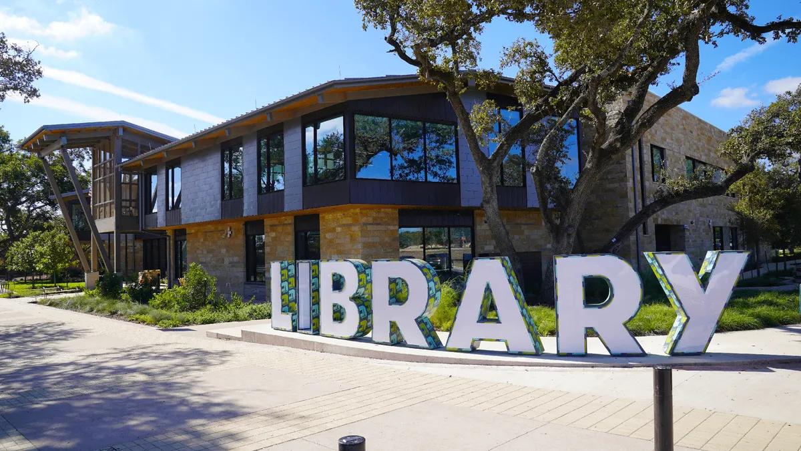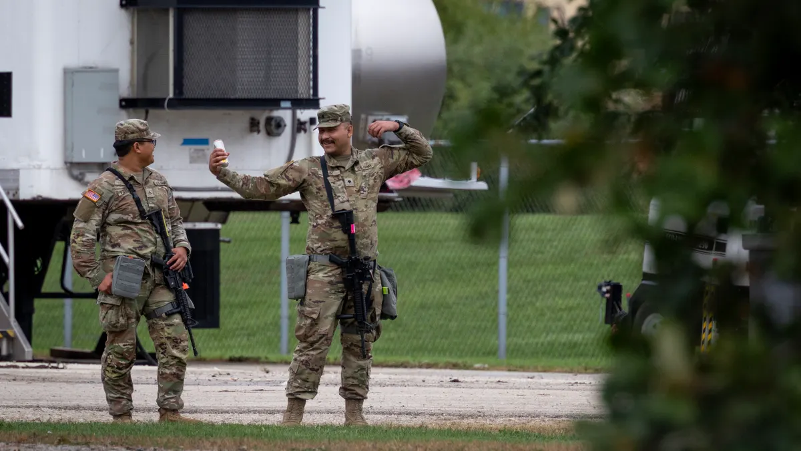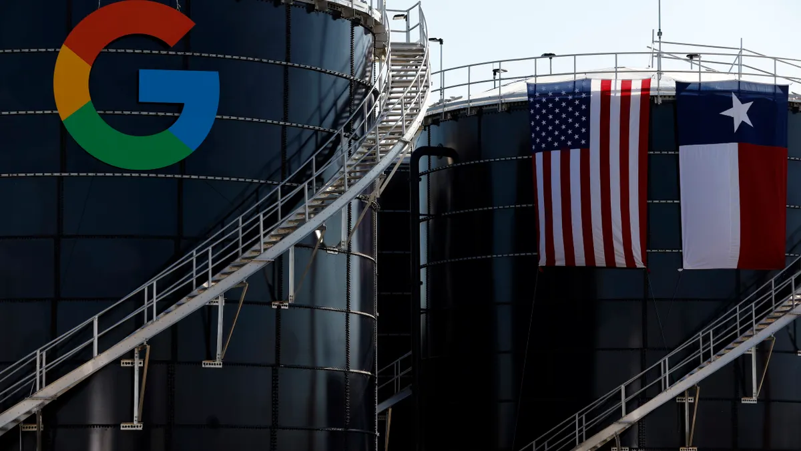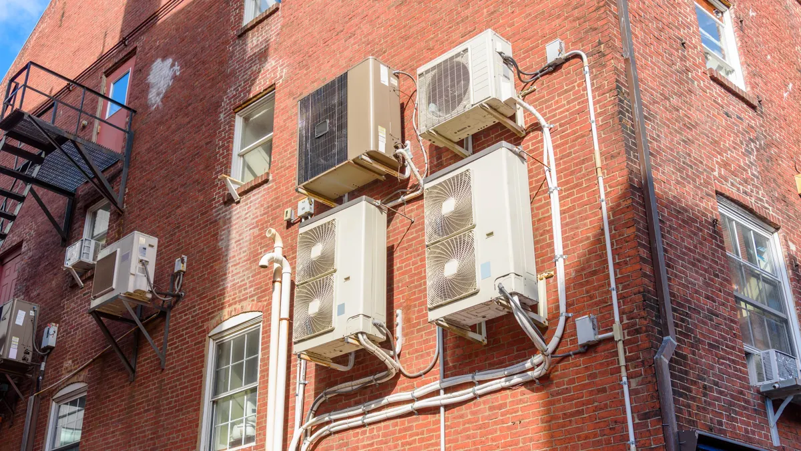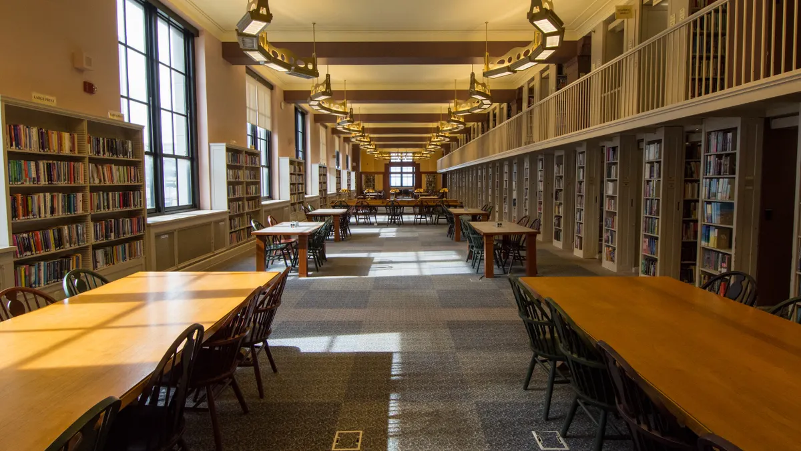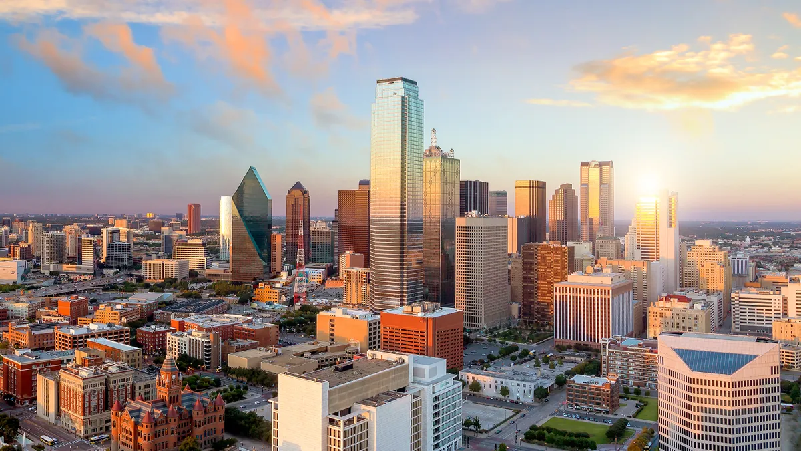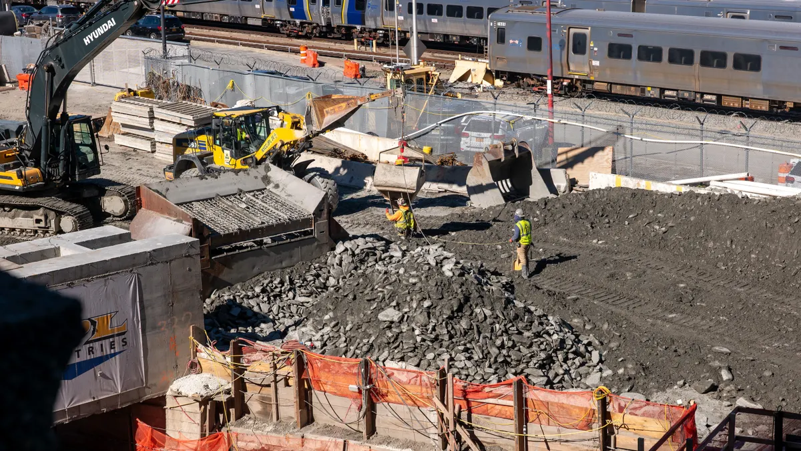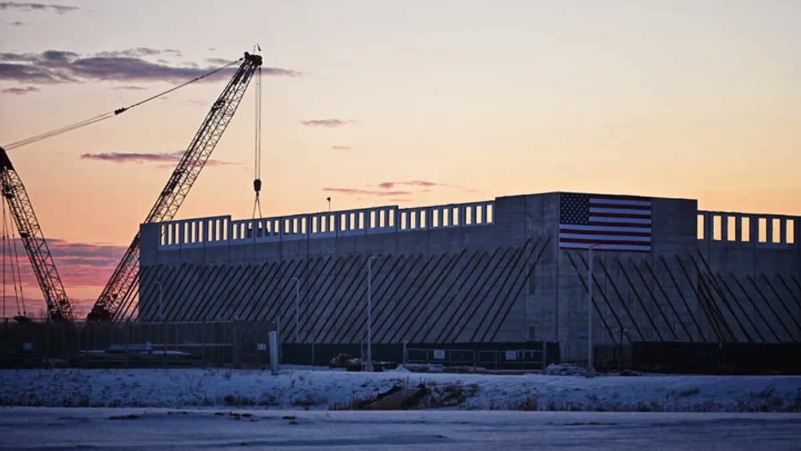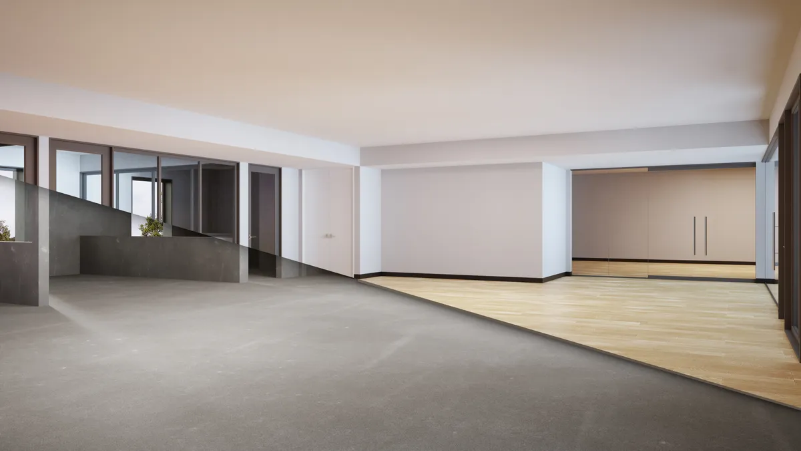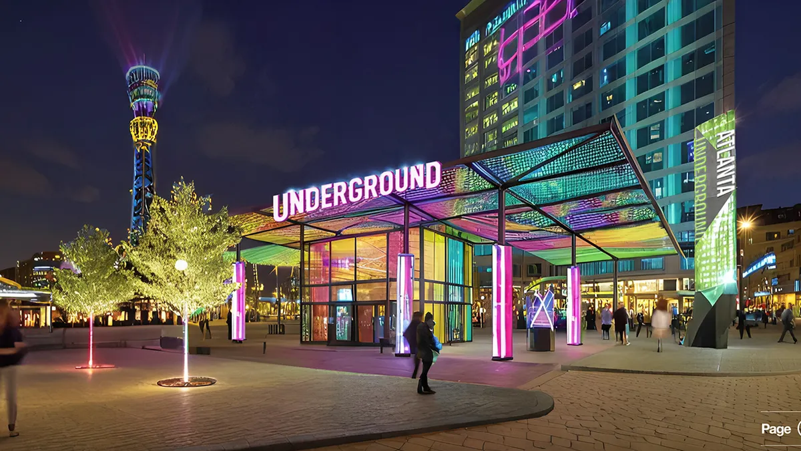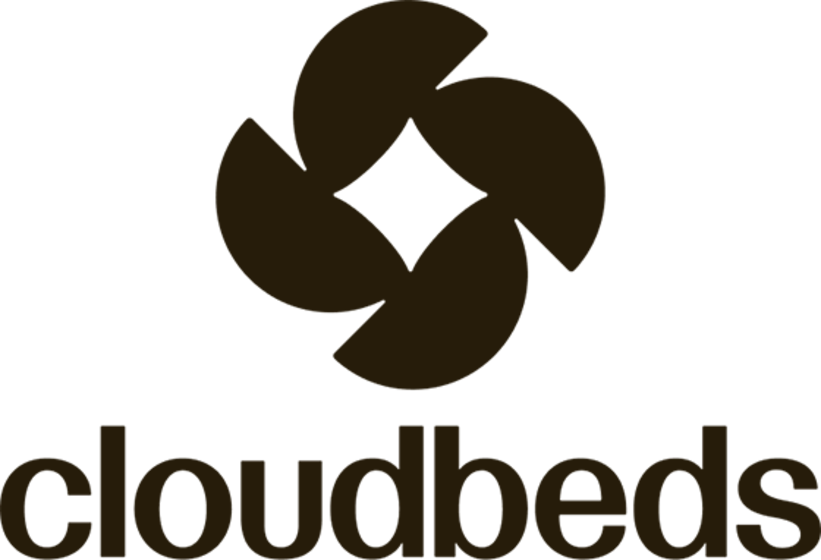Editor's note: This article was originally published in American City & County, which has merged with Smart Cities Dive to bring you expanded coverage of city innovation and local government. For the latest in smart city news, explore Smart Cities Dive or sign up for our newsletter.
In Cedar Park, Texas, a newly built library serves as not only the anchor of the 54-acre Bell District development project, but also the heart of the community. That’s why American City & County selected the Cedar Park Public Library, which opened in November 2024, a 2024 Crown Communities award winner.
Cedar Park is a “first ring” suburb of Austin, incorporated in 1973 and now boasting a population of around 83,000 people. Cedar Park developed along a section of Highway 183 north of Austin now called Bell Boulevard, which has served as the “spine” of the city’s commercial growth. It never had a central or historic downtown square, a “central gathering place [for] helping define our city,” says Cedar Park City Manager Brenda Eivens. When discussion of building one began in 2013, the community was enthusiastic.
Several meetings, crowded workshops and focus groups with the community over the years led to the concept of what’s now known as the Bell District. The city held listening sessions with area developers to present them with ideas for the project, which would include a new city library, park, housing and retail. Once the city selected a developer, it worked with the company on several iterations of a master plan to balance community desires with financial realities. After the city council approved the plan, it signed the final agreement for the $750-million Bell District development on Feb. 27, 2020. And then COVID hit, bringing most commercial development to a halt. That’s how the Cedar Park Public Library became the first phase of the Bell District.
A new library had been planned since 2014, and the funding for it was passed in 2015. According to Rob Shands, a partner with RedLeaf Properties LLC, the master developer, when COVID hit, the library was “shovel ready.” The city and the company “jointly made the decision to advance the library and take advantage of this slowdown in commercial activity to get the library online,” Shands says. “We were able to deliver the library and the green space and parks … so the community can come out, experience the library. It's very inviting.”
Shands points out that with multi-phase projects like this, the ongoing construction can deter people from visiting the parts of the project that open first. But the library opened during a “nice pause of nine to 12 months” before the next construction phase began. “We thought that by pushing the library as fast as possible, and keeping that project on track, it would give us this opportunity to really get folks out. And man, was that a good plan,” he says. “The excitement around the library, and how many people are coming to experience it from all over the community, not just Cedar Park, [we think] that will stay strong. If [people] have a good experience that first and second visit, they're much more likely to come back, even when the construction activity for the next wave happens.”
Community input was also central to the design of the $31-million library. According to Ashley Grzywa, an architect with the firm Lake Flato, the city council “did not want it to be institutional-[looking] the way we think of some other kind of publicly funded projects. So that was something that wove through a lot of our conversations and their aspiration for the project.”
Lake Flato consulted with library design firm 720 Design, which did a series of focus groups with Cedar Park residents to learn what they wanted the new library to be. When focus group members were asked to describe their dream library, “some of the very most popular responses were cozy, community, welcome or welcoming, fun, friendly. So those were really things that started to drive a lot of the design decisions,” Grzywa says.
The library is positioned within 15 acres of green space with a park behind it, surrounded by heritage trees that drove the shape of the building, Grzywa says. Screened porches and outdoor seating overlook the trees and green space. Mass timber roof structures give the impression at the entrance of a front porch.
“Throughout the design process, we started developing the narrative of the library as the community's porch,” Grzywa says. “Much like a porch on a house that is a space for gathering. It's a space of transition between the kind of public of the street and the interior and privacy of your home.” The park behind the library continues the theme. Called The Backyard, it features a playground with a Monstrum playscape and a gathering center for performances, classes and story times.
Trees that had to be removed from the site were harvested, planed and cut into boards by local craftspeople and artisans, then used to create a double-height wall that mimics the appearance of a full bookcase. It also acts as a natural sound barrier between the quiet areas and public gathering spaces.
Grzywa worked with the library staff and the city to ensure the facility’s design would reflect its staffing and programming needs. Library Director Julia Mitschke says she came with a wish list that included — in addition to more space for the library collection — more meeting rooms, more interactive learning, and plenty of space for programming and community and social opportunities.
“We went from one community room for meetings and programs to five,” Mitschke says. “We doubled the space of the youth area for both interactive play and library materials.” They also added a makerspace and staff for hands-on learning and creative programs. The makerspace has creative equipment including a laser printer, 3D printers, vinyl and paper cutters, heat presses, a sublimation printer, sewing machines and an embroidery machine. The library also hosts cultural and art events, music, dance and more programming for all ages. “Since we opened, we have been 350% busier than we were at the old library,” Mitschke says
And with the first summer for the new library coming up, Mitschke says she expects traffic to continue to pick up. “Summer is traditionally a very high usage time for libraries. Kids are out of school. People are looking for a reading challenge or programs to attend that help their families learn all summer long. So, we have a really fun, busy slate of programs planned for the whole summer.”
Shands and RedLeaf are taking advantage of the people flocking to the library to show potential phase 2 development participants that the Bell District is “the place to be” in Cedar Park. They even recruited the city farmer’s market, which had been operating in a mall parking lot a few miles away. “We were strategic about locating the farmers market on the property that will be our phase 2,” he says. “Since the move, the farmer’s market is seeing double the attendance it saw in its previous location.”
Now that phase 1 of the Bell District is complete, with the library, park and green space, phase 2 will go forward with “two large-scale, mixed use, predominantly multifamily developments, about 60,000 square feet of shops and restaurants.” Shands predicts phase 2 will be complete in 2027 or early 2028.
“We are developing a district here. We are developing something that captures our hearts” says City Manager Eivens.
The library is the center of that, serving as a “third space” for the people of Cedar Park to gather, Mitschke says. “It's not work. It's not a retail place where you have to pay for something. It is families coming together, people meeting up. There are all these pop-up knitting groups, pop-up bridge clubs, book clubs. … I keep hearing the phrase, ‘Meet me at the library,’ and I love that.”



